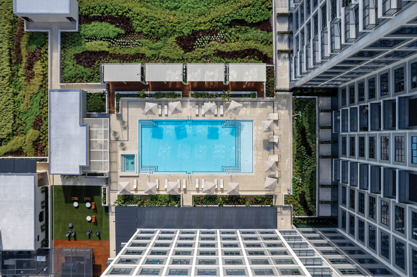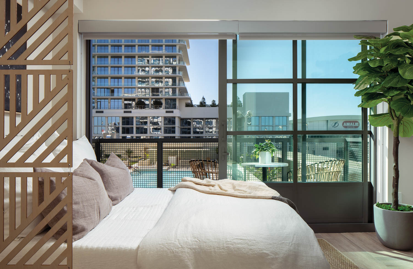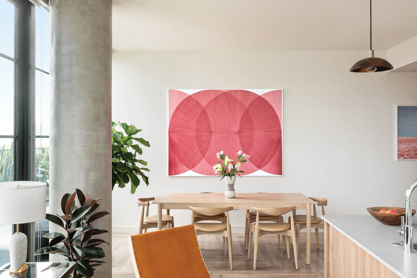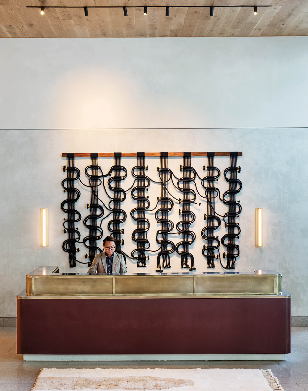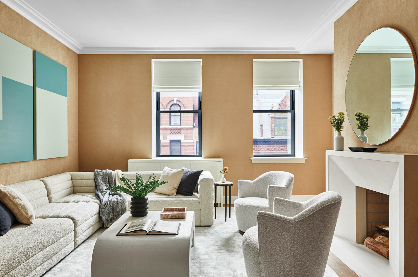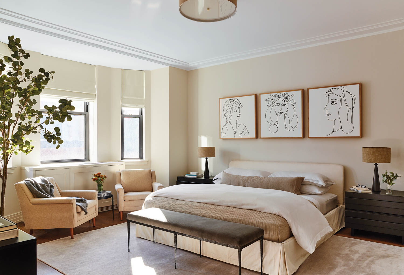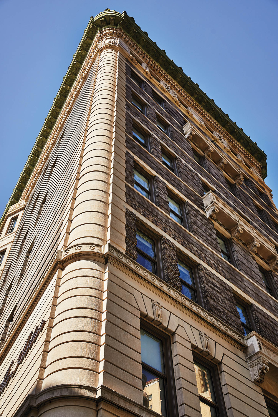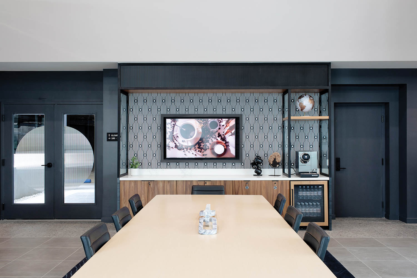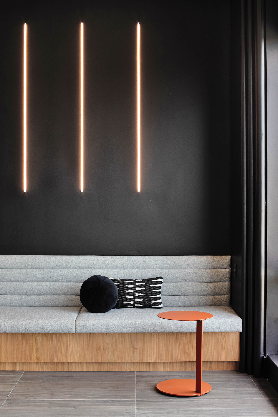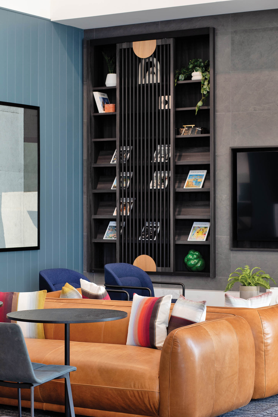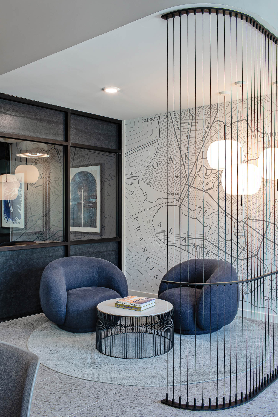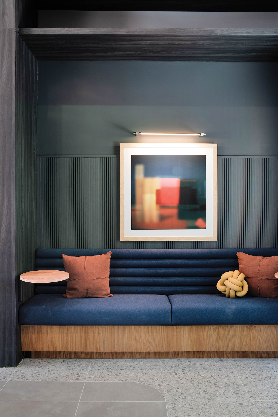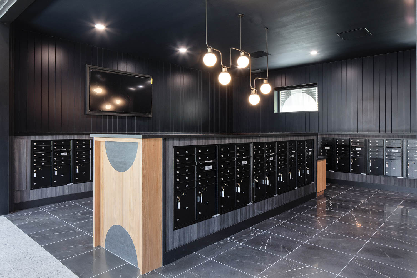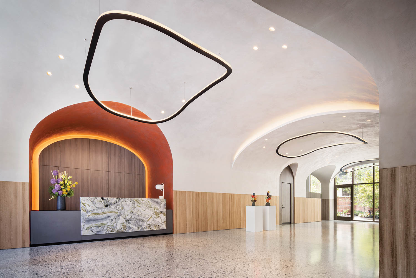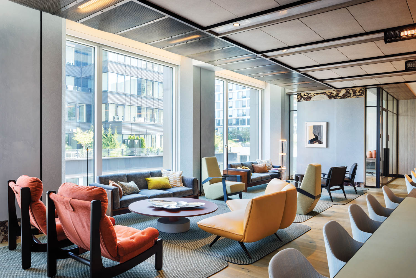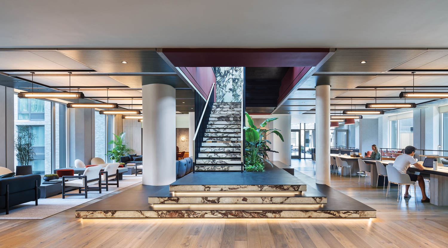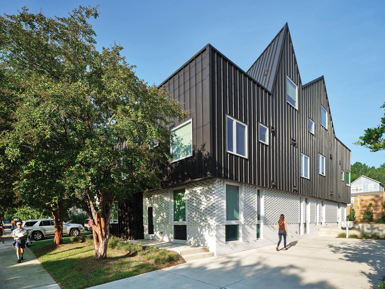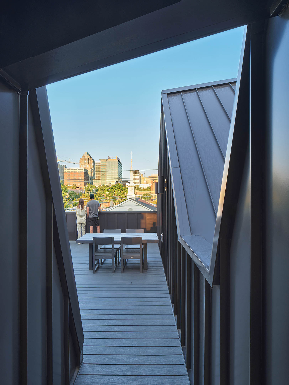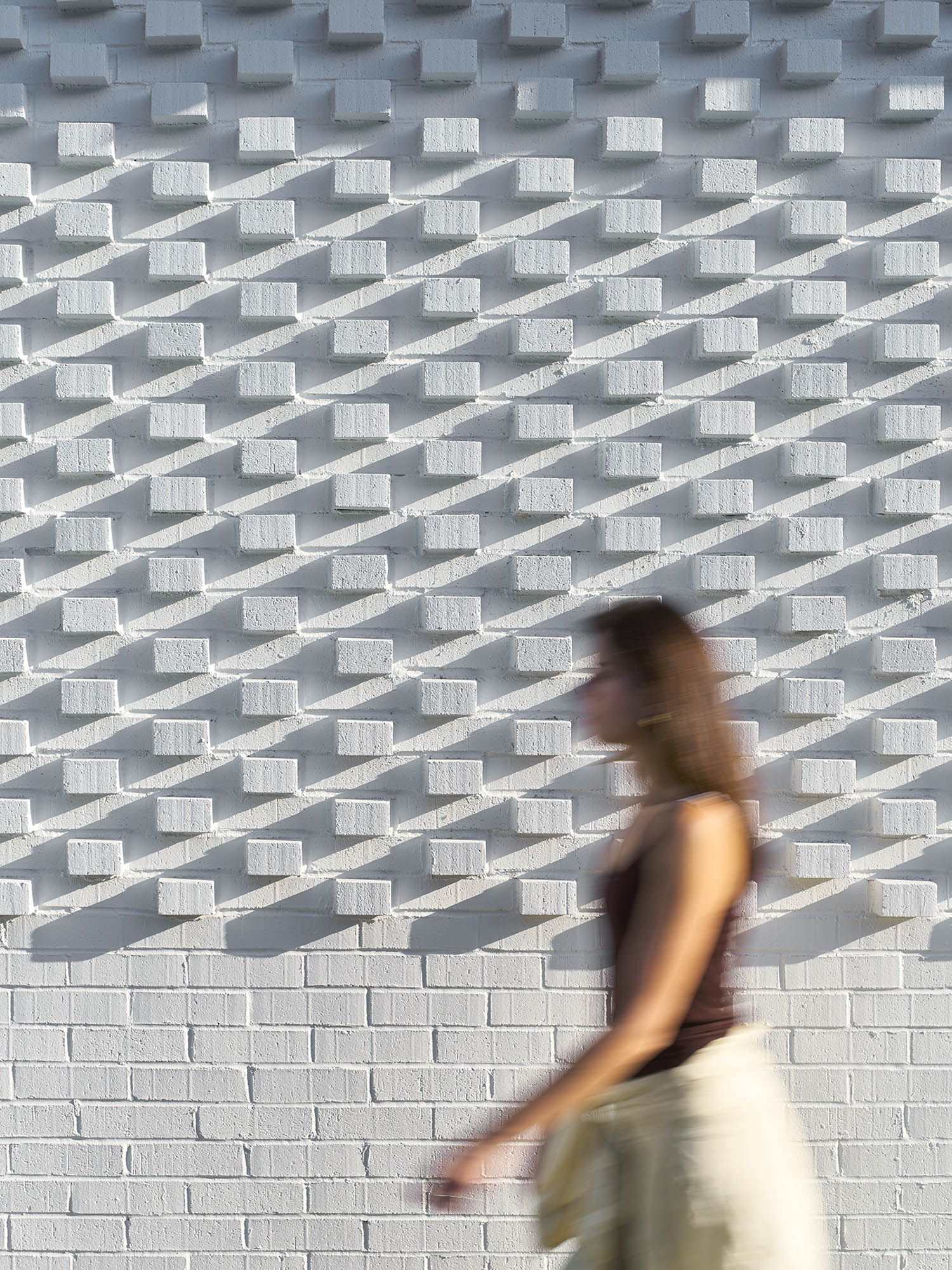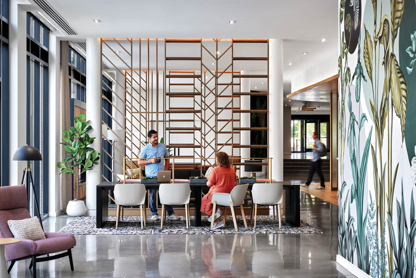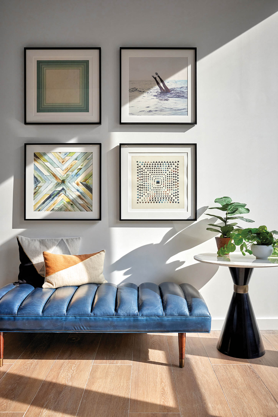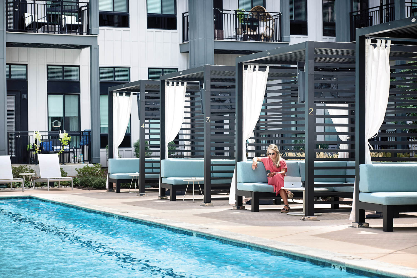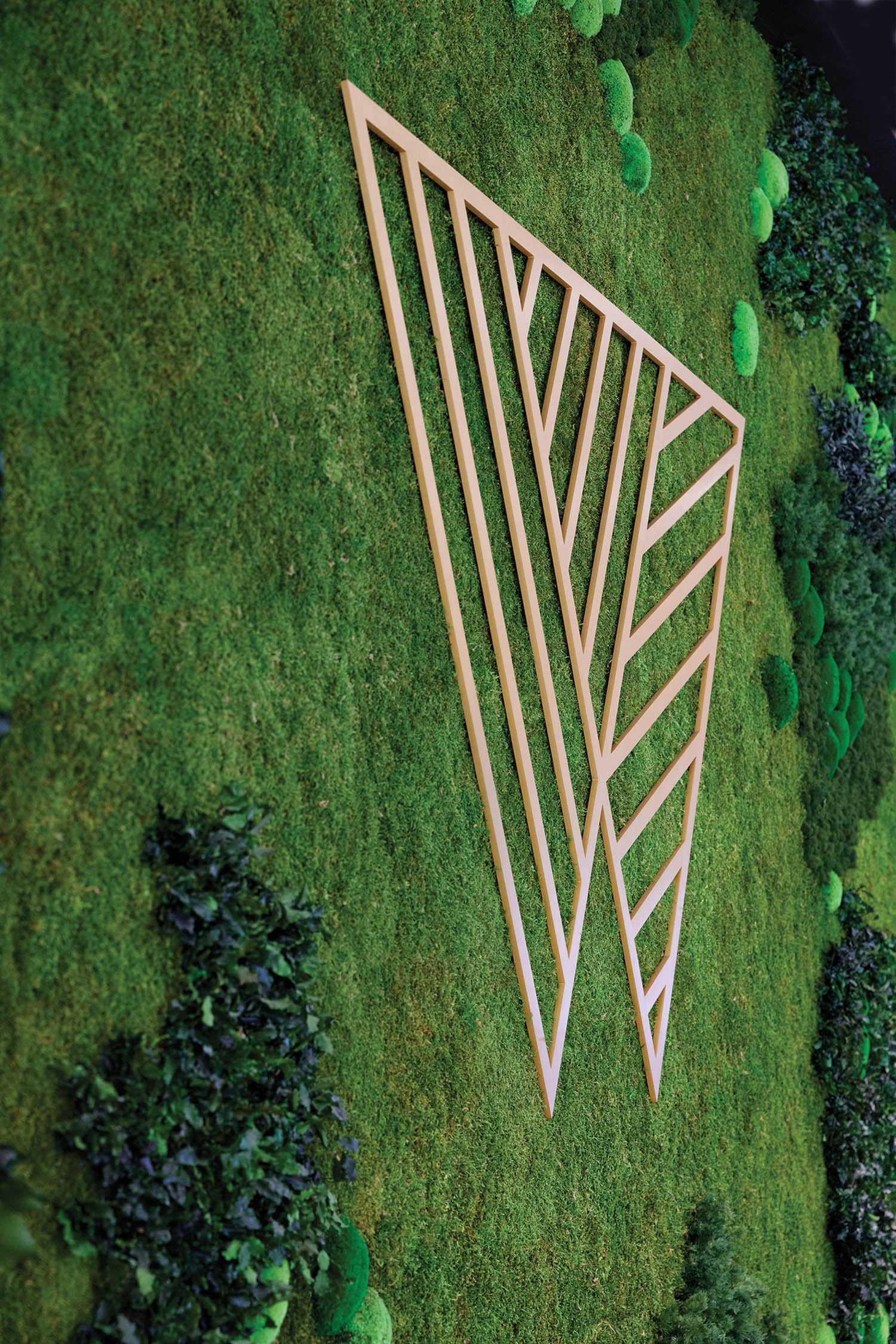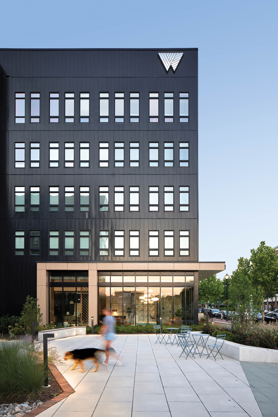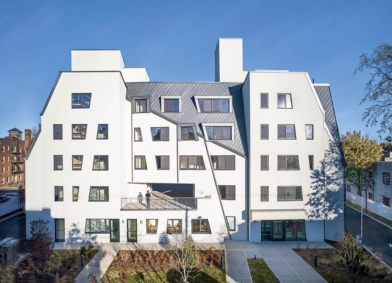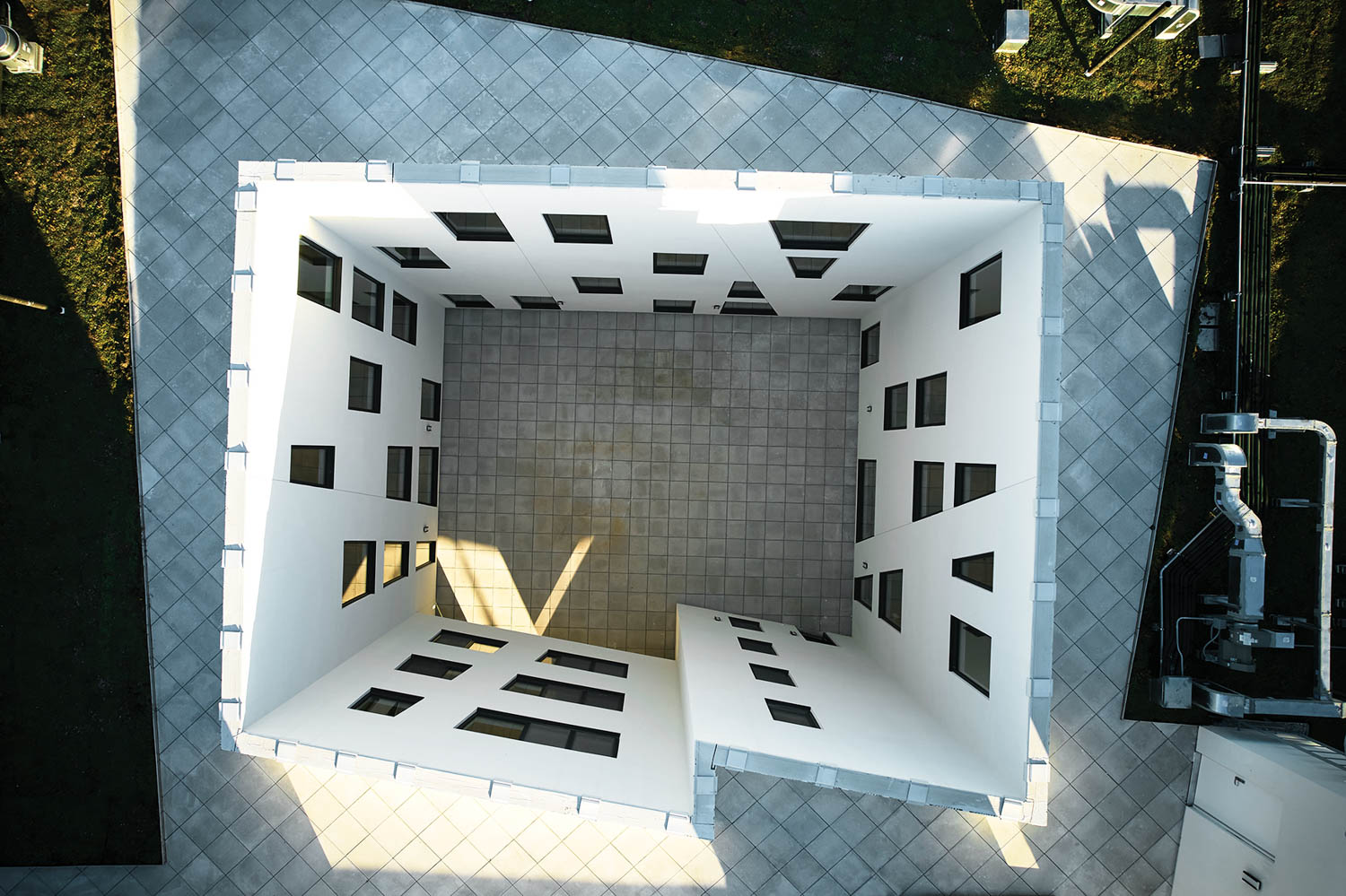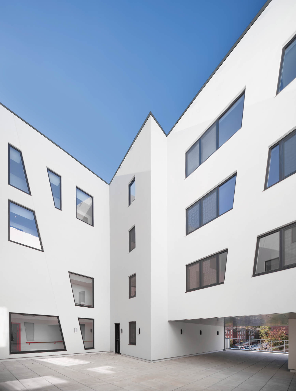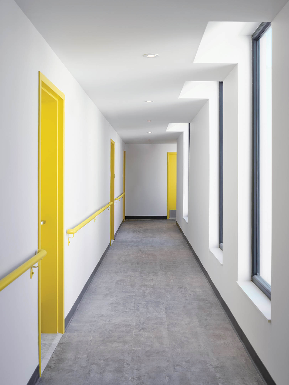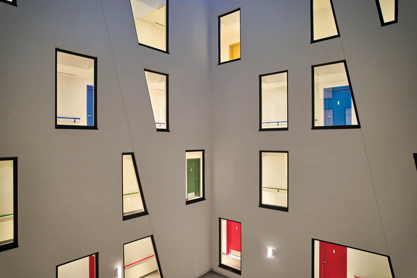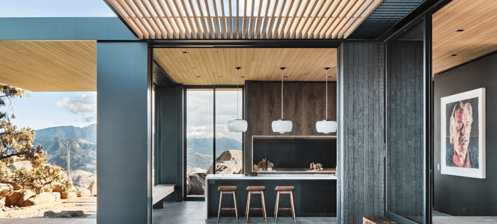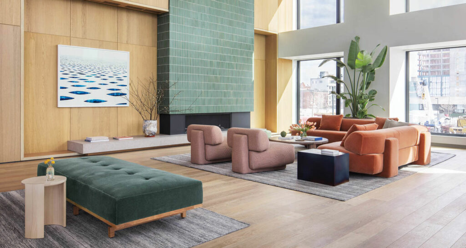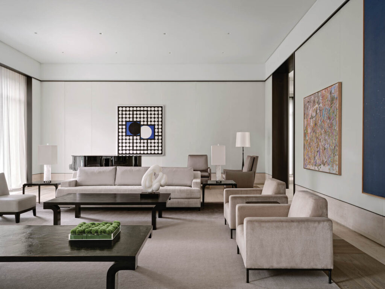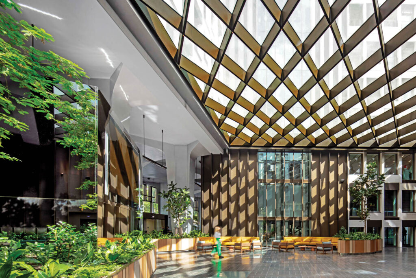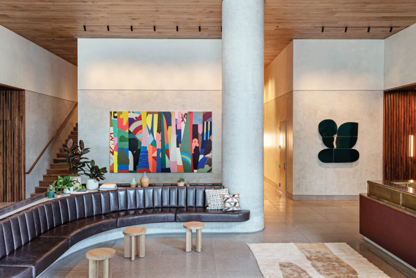
7 Character-Filled Apartment Buildings That Wow
From East Coast to West, Florida to New York, luxury and affordable apartment buildings evict a cookie-cutter approach for character, eco-consciousness, and copious perks
Walk Through Striking Apartment Buildings Brimming With Style
Asher, Tampa, Florida, Designed by Morris Adjmi Architects
Standout: Massive yet LEED Gold certified, the 22 stories offer 490 rental and furnished extended-stay units in a factory-style tower that nods to the region’s industrial past. Conceived with price-conscious tenants in mind—homes start at 380 square feet—details are anything but budget: American oak, terrazzo, brass, and Venetian plaster mix with artwork by Windy Chien, William LaChance, and Thomas Trum and an amenity deck featuring a 74-foot pool.
The Astor, New York, Designed by Pembrooke & Ives and Ash Staging
Standout: The Upper West Side property by Clinton and Russell dates to 1901—as do such interior finishes as the entry’s heavily veined marble. To bring the rental-owner hybrid into the 21st century, developer CIM hired Pembrooke & Ives to redesign 25 residences as luxe condominiums ranging from studios to five-bedrooms, all with contemporary kitchens, oversize main bathrooms, and marble fireplace mantels, as well as two model units, where, along with the lobby, furniture and artwork have been
curated by Ash Staging
Launch, Alameda, California, Designed by Vida Design
Standout: The northern city is actually an island that once hosted a naval air station, so the 13,000 square feet of amenity and public spaces—even the noir mail room—in the rental mid-rise boast the streamlined, symmetrical influences of maritime architecture, centered on a palette that evokes the color of the sea by day and night (aka Benjamin Moore & Co.’s Polo Blue and Space Black). Furnishings—the lobby’s custom nautical-hued sofas, the clubroom’s leather Blu Dot loveseats—are fittingly aerodynamic and shipshape.
The Suffolk, New York, Designed by JG Neukomm Architecture
Standout: Just as the Lower East Side is home to myriad cultures, the common areas and unit finishes of this 30-story building are a palimpsest of materials and moods. The area’s historic Guastavino vaults inspired the artisanal-plastered, terrazzo-floored lobby with custom 9-foot pendants, the amenity lounge skews continental with Calacatta Viola risers and Patricia Urquiola seating, while the coworking carrels are pure punk with black-and-white photography and Area Environments wallcovering titled Collected Turbulence.
South E8, Raleigh, North Carolina, Designed by Lorcan O’Herlihy Architects
Standout: To accommodate the southern city’s explosive growth yet maintain its low-rise scale, the three-story building adds eight rental residences to a lot that previously had one, and does it with drama and environmental awareness: The angular facade shifts from white-painted brick to black standing-seam steel paneling, while interiors boast such passive design strategies as cross ventilation, energy- and water- efficient fixtures, ample daylighting, and outdoor access.
Wellsmith Apartments, Richmond, Virginia, Designed by Hickok Cole
Standout: With the goal of enriching tenants’ days, replenishing their energy, and improving well-being, the 349-unit new-build rental property features a graphic white-brick and black-aluminum exterior complemented inside by local painter Naomi McCavitt’s 11-by-20-foot botanical mural, plus additional stress-relieving art; such elevated finishes as quartz, chrome, porcelain tile, and polished concrete; and airy communal spaces that open onto pools, courtyards, and greenery for a front-porch experience with urban benefits.
Allan & Geraldine Rosenberg Residences, Freeport, Long Island, Designed by Studio Libeskind
Standout: The firm’s first affordable-housing project also happens to be for seniors, so all 45 units’ ceramic-tiled bathrooms are accessible. Common areas are too, and they’re dynamic as well: Precast-concrete pavers form a rooftop walking track and an internal courtyard, from which doorways painted bright colors that help orient residents to their floor are visible. It’s all contained in a StoTherm ci Mineral facade punched with geometric apertures.
read more
Projects
20 Homes With Striking Indoor-Outdoor Living Spaces
Indoor-outdoor living spaces transcend architectural boundaries, from modern country houses to chic city apartments and beachfront retreats.
Projects
DesignLed Creates a Theatrical Interior for a Dublin Home
A new Georgian-style residence in Dublin gets a contemporary, flamboyantly theatrical interior by DesignLed with dramatic elements embracing eclecticism.
Projects
A Residential Complex Soars Over the Waterfront in Brooklyn
Two towers by three firms—OMA, Marmol Radziner, & Beyer Blinder Belle—add up to Eagle + West, a residential complex soaring over the Greenpoint waterfront.
recent stories
Projects
World-Class Art Meets Luxurious Living in This Toronto Home
Take a closer look at the 2023 Interior Design Best of Year Awards winner for Large City House by Burdifilek, then explore more award-winning projects.
Projects
A Must-See Country House in Muskoka, Canada
See the 2023 Interior Design Best of Year Awards winner for Small Country House by Studio Paolo Ferrari, then explore more award-winning projects.
Projects
A Former Car Manufacturer’s Locale Becomes a Chic Paris Office
Take a closer look at the 2023 Interior Design Best of Year Awards winner for International Extra-Large Corporate Office by Saguez & Partners.
