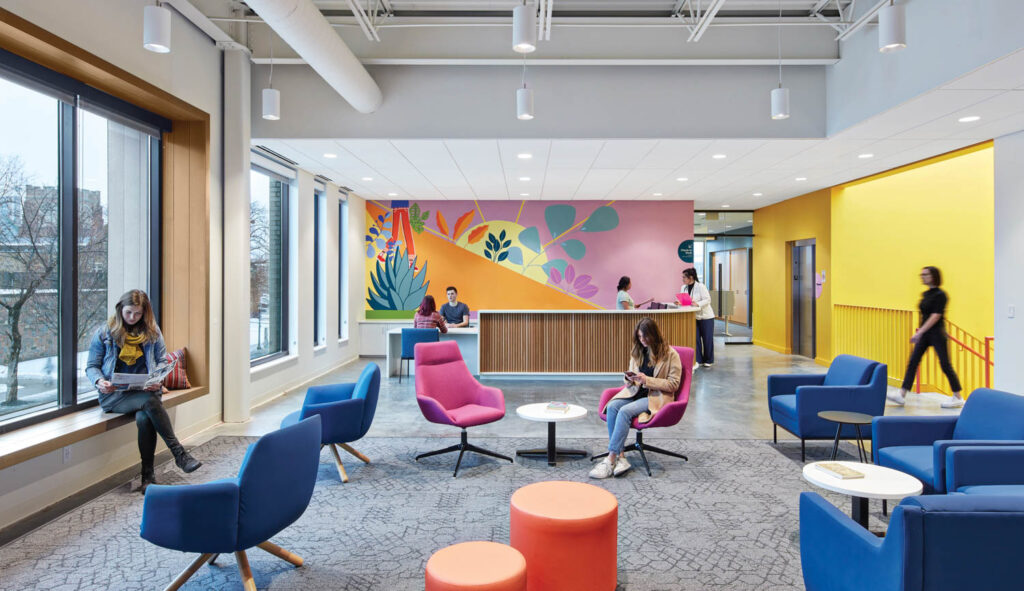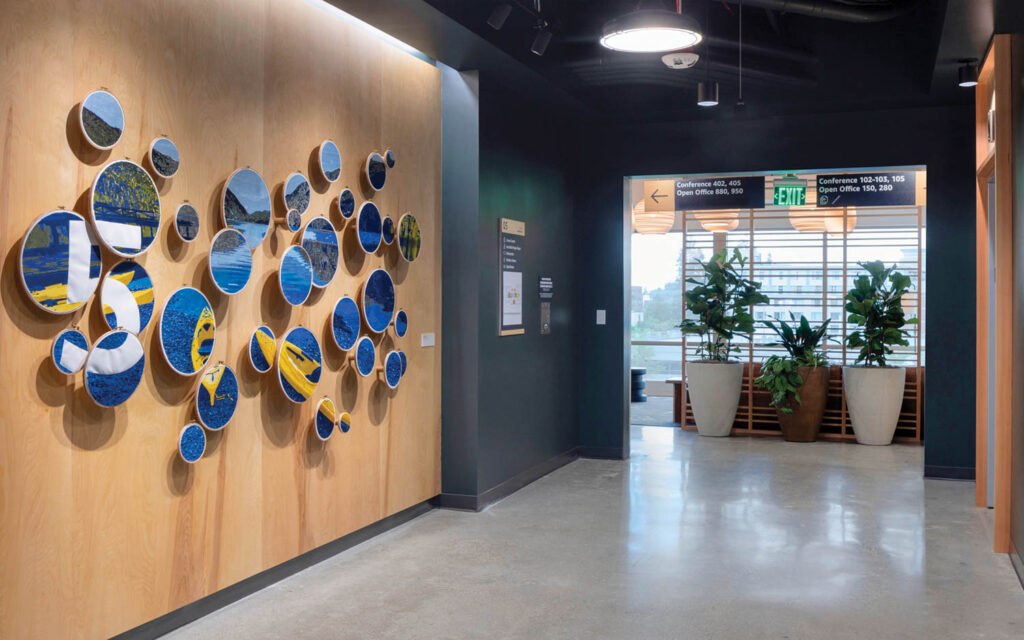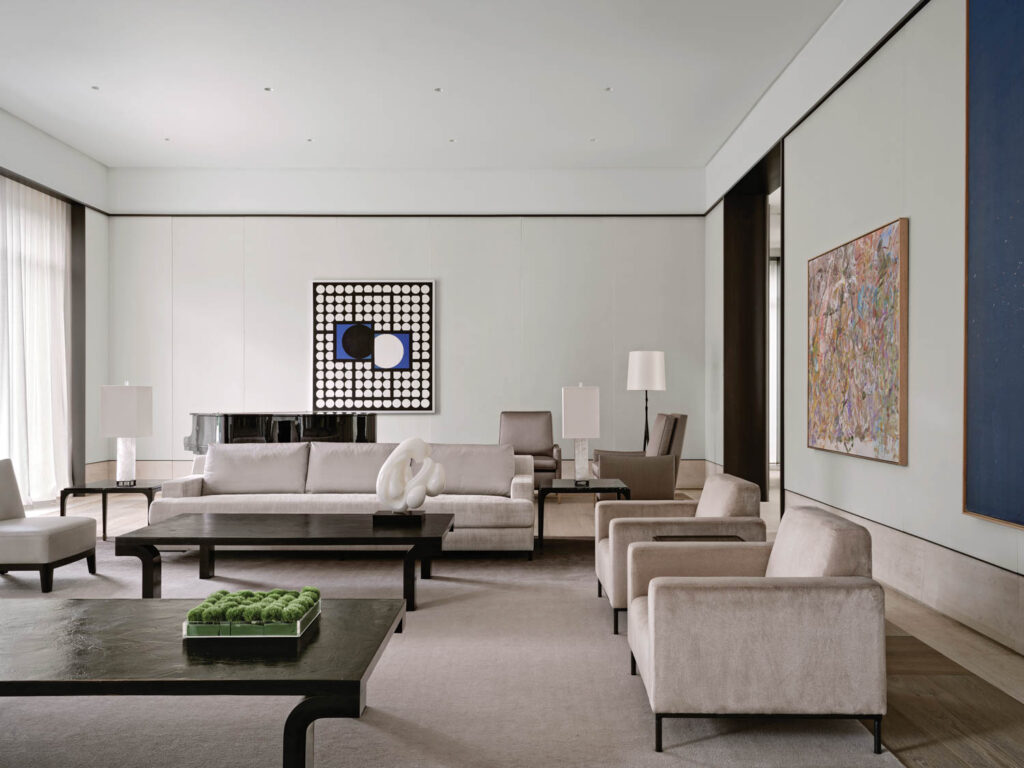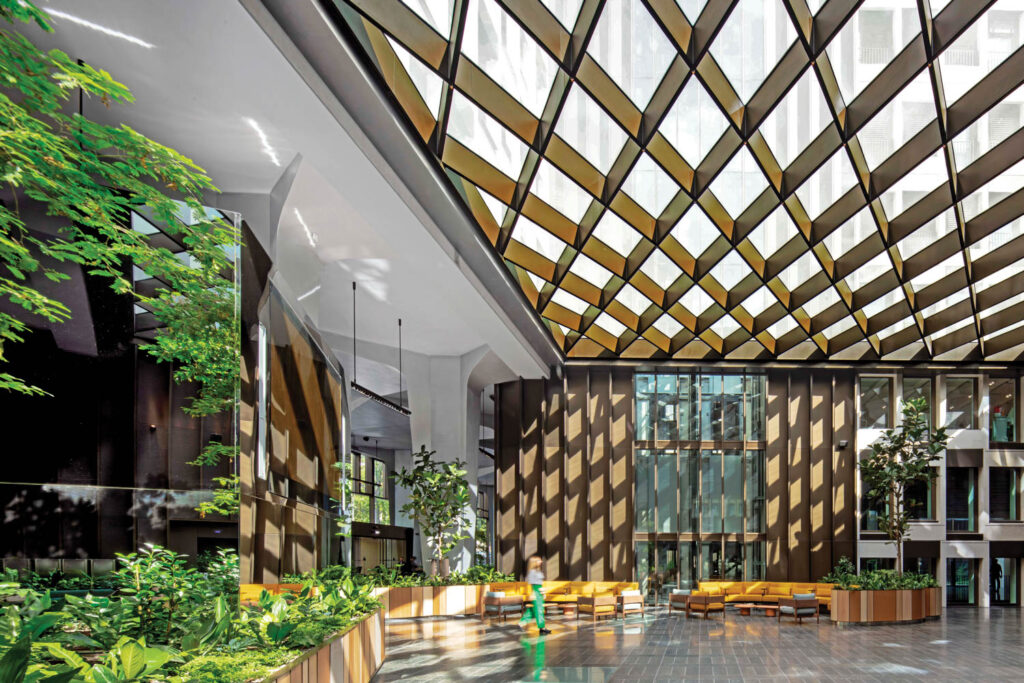Innovative Projects by Interior Design’s 2023 Healthcare Giants
Following the pandemic, there was no question that hospitals, clinics, and other healthcare settings were bound to evolve. Case in point, the increase in smaller design projects for more specialized facilities by Interior Design‘s 2023 Healthcare Giants. The physical design of healthcare spaces is skewing toward a better experience for both employees and patients, prioritizing wellness as much as health. Whether a storybook-like children’s facility, the trauma-informed design of a community clinic, or an overhaul of spaces for collaboration in research, all of these spaces by Healthcare Giants make a doctor’s visit just a little more pleasant.
2023 Healthcare Giants Showcase the Latest in Healthcare Design
ZGF Helps Transform Children’s’ Healthcare Design for the Better

Say goodbye to basic white walls and heavy fluorescents. For new eight-story diagnostic and treatment facility, part of a 1-million-square-foot campus expansion at Seattle Children’s Hospital, ZGf upped the whimsical. A trail map in the main lobby illustrates how the hospital’s four wayfinding zones—forest, river, mountain, ocean—connect, with easy identification of the easiest path to each destination. Charming details unfold chapter by chapter, so to speak, from backlit 3D dioramas tucked into wall niches to tiny paw prints embedded in the terrazzo floor. Read more.
A Community Clinic Built With Trauma-Informed Design Elements

In 2022, the growing clinic of Family Tree relocated to a 17,000-square-foot new building in south Minneapolis by Perkins&Will. A community clinic offering sliding-scale reproductive healthcare to Twin Cities students since 1971, Family Tree is a haven for marginalized folk. Comprehensive services include STI testing and treatment, birth control, gender-affirming care, and even legal aid for queer and trans people. Utilizing a trauma-informed approach to design, careful attention was given to the structure of the space from the very start. Read more
An Innovative Laboratory Brings Multidisciplinary Scientists Together

For the design of a facility for a renowned research center that employs thousands of the nation’s top scientists and engineers for work in homeland security, biomedicine, air and missile defense, and other hush-hush but very important endeavors, CannonDesign had to think big. The team oversaw the creation of the Applied Physics Laboratory’s new Building 201. The fourth floor of the five-story structure cantilevers on an asymmetrical forest of mirror-finished stainless-steel columns. Inside, the team combined labs and workspace for the 650-person Research and Exploratory Development Department into a collaborative network of spaces. Read more.
read more
Research
Interior Design Spotlights 2023 Healthcare Giants
Three years after the start of the pandemic, the 2023 Interior Design Healthcare Giants give a pulse on the state of healthcare design today.
Projects
3 Green Projects by 2023 Sustainability Giants
What does sustainable design look like in 2023? Explore these projects by firms on INTERIOR DESIGN’s 2023 Sustainability Giants report to find out.
Projects
4 Creative Design Projects by 2023 Top 100 Giants
Interior Design’s 2023 Top 100 Giants demonstrate the continued growth of the A&D industry. Explore four creative projects by these trendsetting firms.
recent stories
Projects
World-Class Art Meets Luxurious Living in This Toronto Home
Take a closer look at the 2023 Interior Design Best of Year Awards winner for Large City House by Burdifilek, then explore more award-winning projects.
Projects
A Must-See Country House in Muskoka, Canada
See the 2023 Interior Design Best of Year Awards winner for Small Country House by Studio Paolo Ferrari, then explore more award-winning projects.
Projects
A Former Car Manufacturer’s Locale Becomes a Chic Paris Office
Take a closer look at the 2023 Interior Design Best of Year Awards winner for International Extra-Large Corporate Office by Saguez & Partners.





