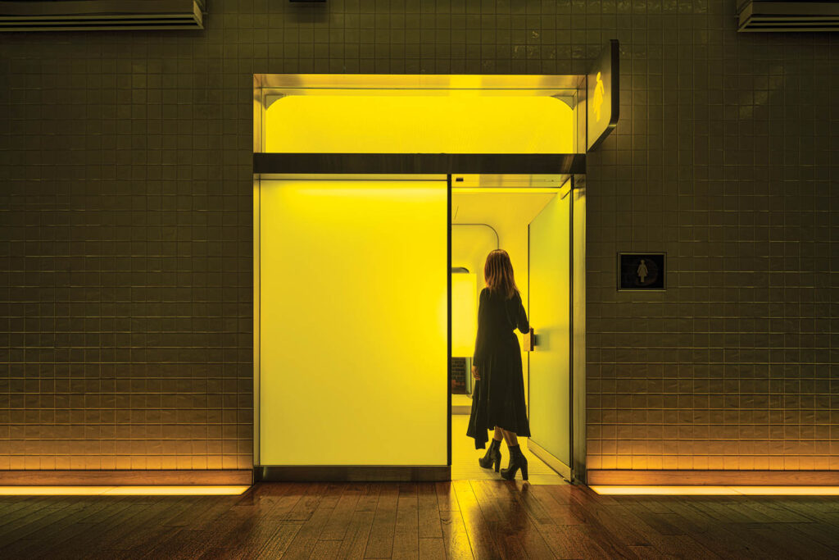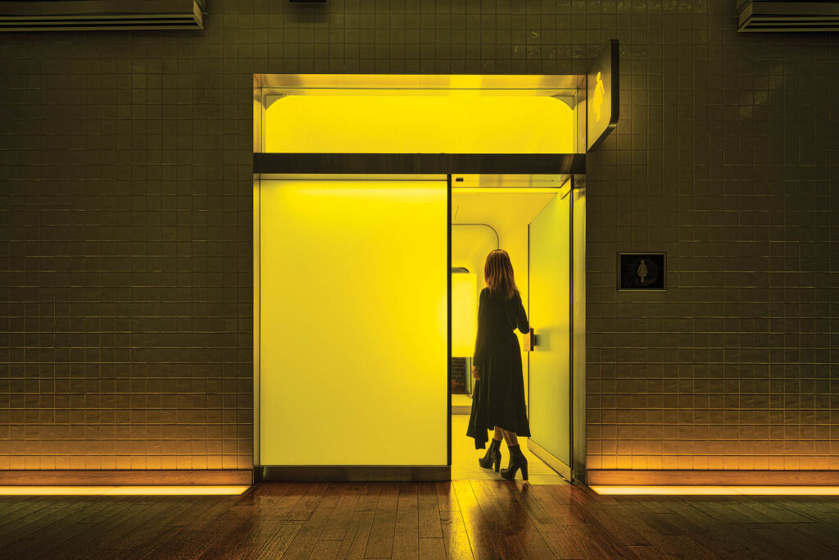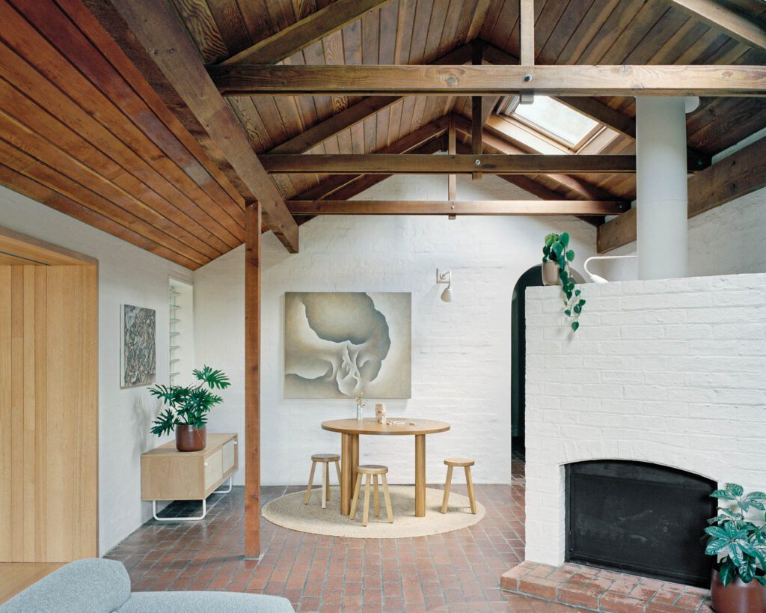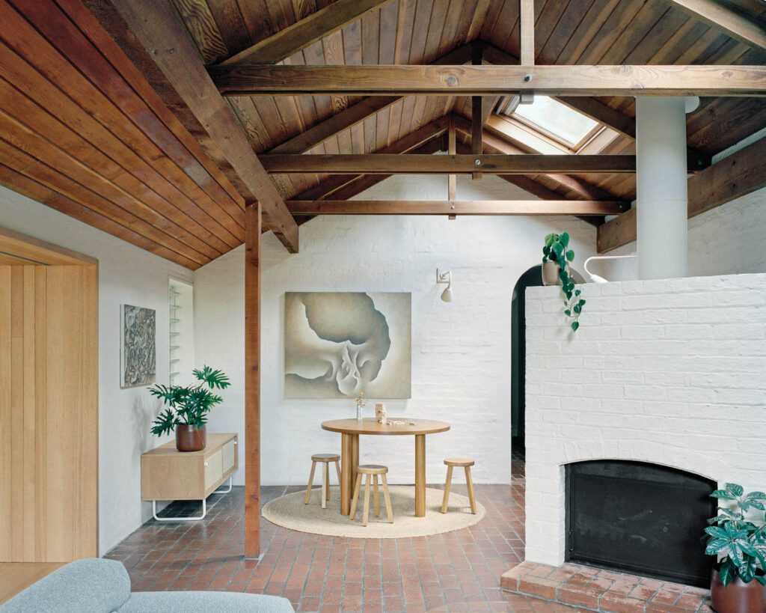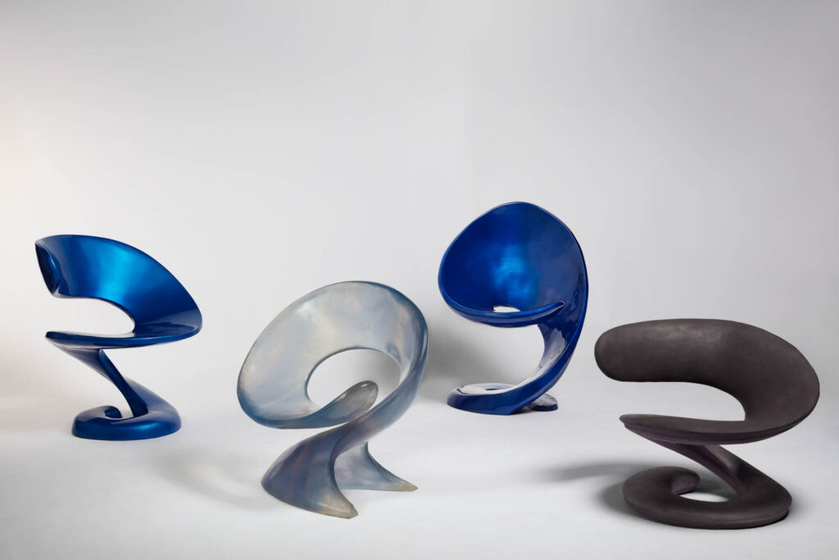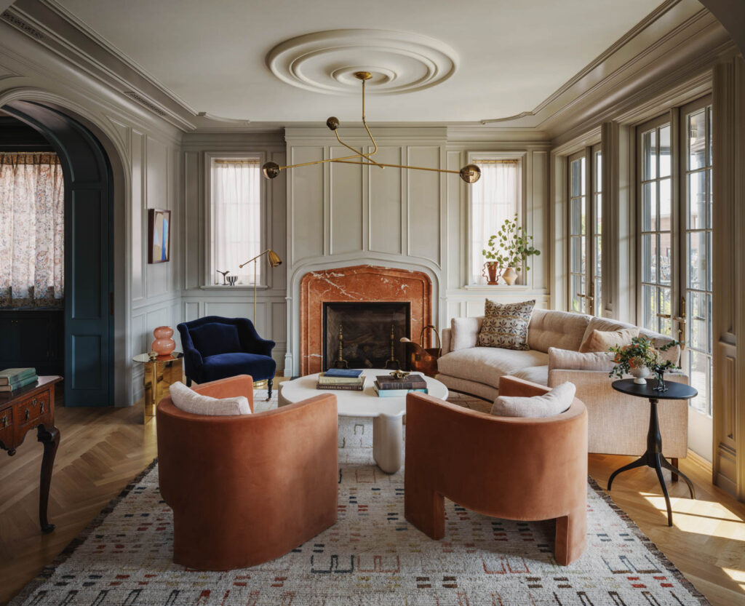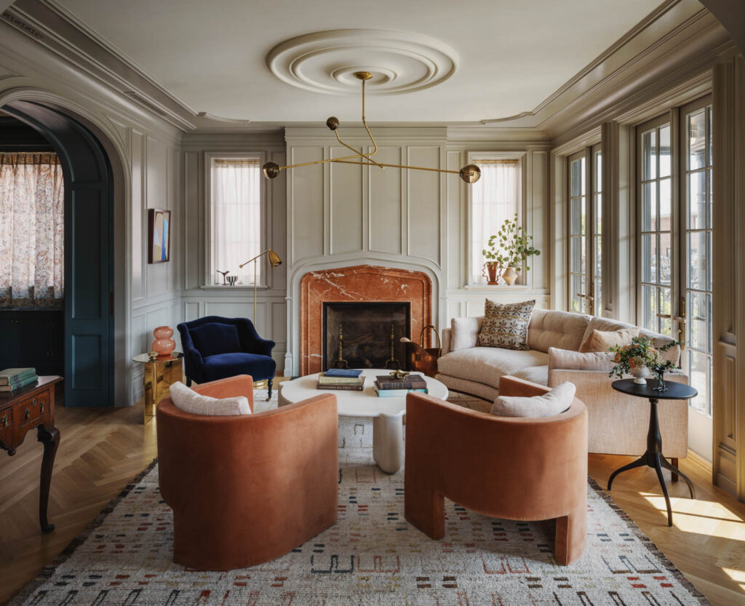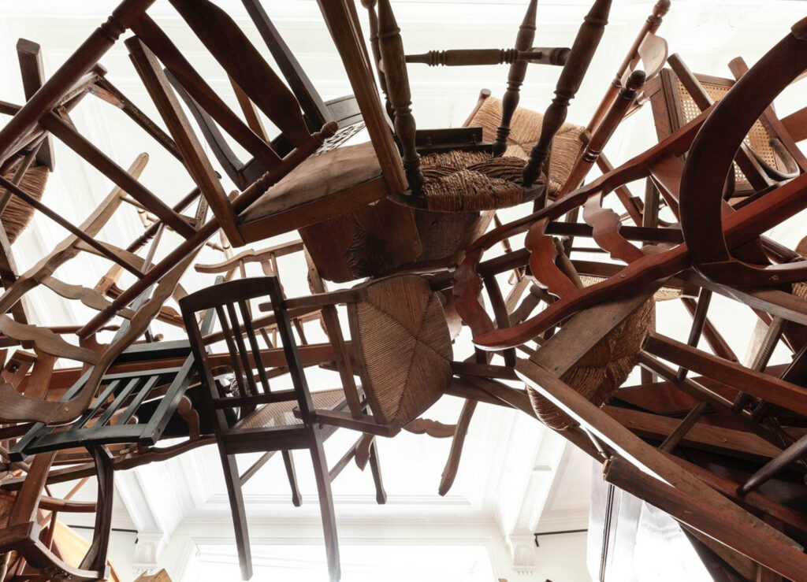
Tadao Ando Puts His Spin on the Annual MPavilion Initiative in Melbourne
Self-taught Japanese architect Tadao Ando has long been a staple of the trade. His unique brand of “critical regionalism” centers on the empathic idea that by carefully rooting a pared back modernist structure in its surroundings, you can provide visitors with unparalleled spiritual experiences. Much of his concepts stem from Zen Buddhism, which had long influenced his home country’s culture and building practices. Since beginning his career in the mid 1970s, Ando has adhered to a core principle of the philosophy, expressing simplicity through inner contemplation rather than outward demonstration.
For the Pritzker Prize-winning architect, it is all about framing empty space, bringing in ample amounts of natural light, and celebrating the formations and scales of the site’s immediate natural features. This approach—as evident with such seminal projects as the 1979 Row House in Sumiyoshi and 1989 Church of the Light in Osaka—is often achieved on a proportionally monumental scale and through the use of incredibly smooth and pristine anchor formwork concrete. Ando is able to replicate the use of this ubiquitous material to exacting standards, regardless of where in the world he’s working as evident in his designs of innumerable museums, residential blocks, and office buildings.
One of his most recent endeavors takes form in a different typology: The conception of a temporary monument staged within Melbourne, Australia’s scenic Queen Victoria Gardens. Ando is the seventh world-renowned architect to do so. Staged each summer (November to March), MPavilion is realized by the Naomi Milgrom Foundation with the aim of fostering better engagement between the discipline and the wider public. The platform’s goal is to spotlight the contemporary zeitgeist of architecture to a local and national audience. Sister initiatives, like the annual Living Cities Forum, brings together leading voices and innovative practices from around the world to discuss timely topics such as displacement, cooperative housing, and the inclusion of indigenous expertise in architectural practice; an issue that is particularly relevant in the Australian context.
The Making of Tadao Ando’s MPavilion 10 Installation
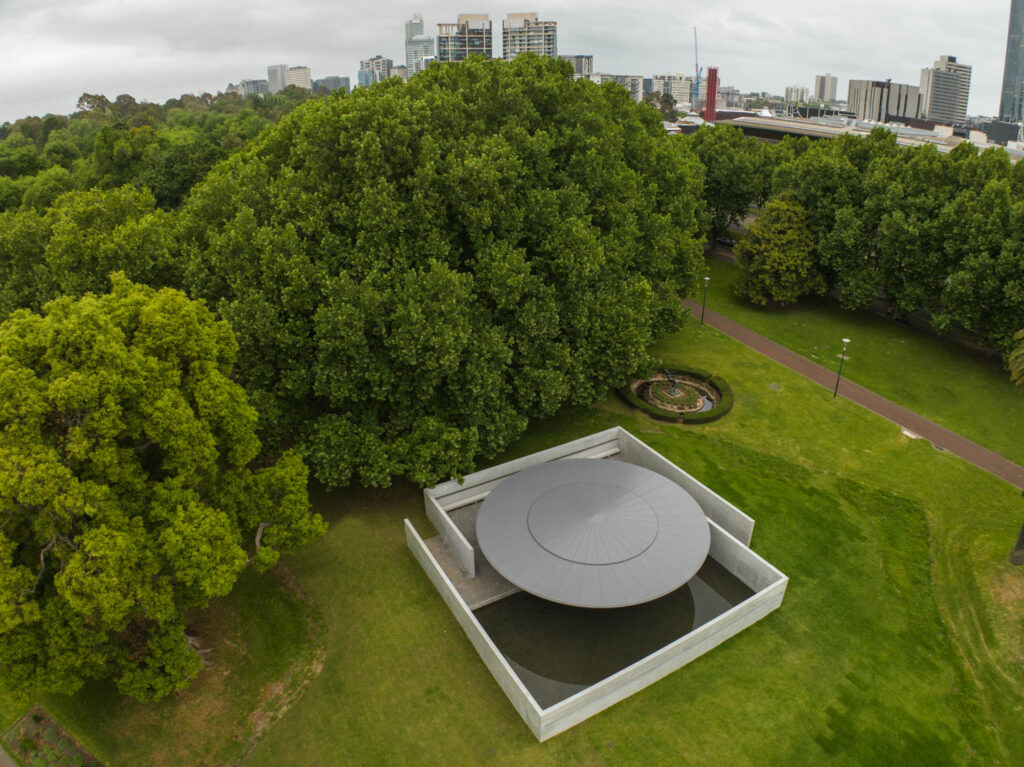

Over the past decade, everyone from Dutch firm OMA to India-based practice Studio Mumbai and Thai studio All(Zone) have realized their own civic structure designs; meeting the open yet clear criteria of offering their interpretations of the site and facilitating public interaction, and working within the constraints of the same 63.5 x 63.5 foot plot. The vastly different interpretive concepts have addressed everything from adaptability to the transformative use of local building materials.
The central structure plays host to hundreds of events—everything from movie screening to food installations and even Zumba classes—that directly stem, to some degree, from each architect’s central proposition. A slew of commissioned furnishings, textiles, garments, musical scores, texts, performances, and culinary experiences are developed by local creatives in a similar vein.
After a five month run, each Mpavillion is disassembled and relocated to specific sites through the city and the state of Victoria with the continued mandate of serving as goras. For example, Australian architect Glenn Murcutt’s 2019 design now serves as an outdoor classroom at The University of Melbourne.

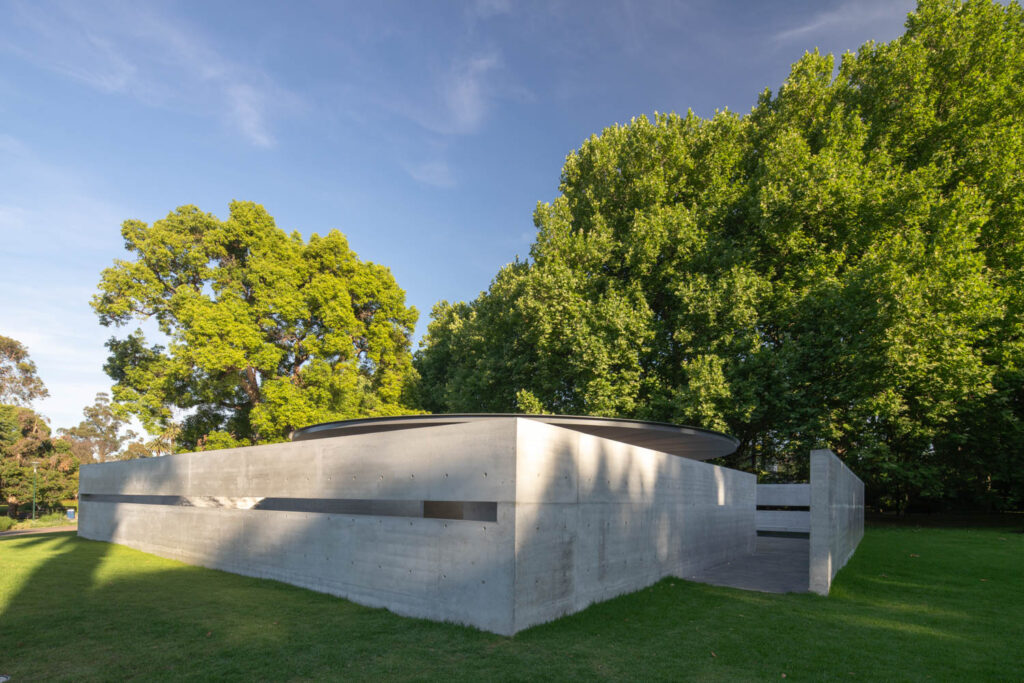
Given Ando’s understanding of site specificity and implicit nature of spatial interaction, it seemed fitting that he should develop MPavillion 10. “Ando’s architecture is remarkable because it radically affects the way we perceive the world around us,” said Naomi Milgrom, philanthropist, founder of her eponymously-named foundation, and commissioner of MPavilion. “Like Ando, I am passionate about architecture that promotes public life and encourages social interaction. It’s our 10th edition and so it felt right to bring him into the fold. His work is so influential but it’s never been seen in Australia before. It’s something very different.”
A Structure Designed to Exist at One With Its Environment
Ando worked closely with local superstar Sean Godsell—the architect behind the first “kinetic” MPavilion erected in 2014. “Unlike the past editions where the designs have been relatively open, including my own, Ando’s seems to be more closed off,” he said. “Enticing, seducing, and holding visitors, the structure prescribes a three step process of encounter. They arrive, contemplate, and then leave.”
Seemingly impenetrable for its exterior, the pavilion’s crystalline cast-concrete walls are pierced by precision-engineered 55 foot-long apertures that suggest the possibility of infiltration. Lined up on a direct axis from the entrance of the NGV (National Gallery of Victoria) museum across the road, an entry point emerges from the two-offset-squares layout. Inside, one is greeted by a 47 foot-wide column-pedestalled circular canopy, and a pool dividing half of the “interior” space. The shallow basin element mirrors the verdant greenery in its vicinity. It’s a reflection of natural and artificial light changes throughout the day. From strategic vantage points, the same windows frame other monuments in the park, as well as the cityline in the distance.
Though constructed as a singular sculptural statement piece—completed with a near-monochromatic palette of materials—MPavilion10 plays on the complexities of exteriority and interiority. “I imagined an open-air structure that became one with the environment irrespective of its propriety,” Ando says. “It’s a space that provides the same comfort of shade under a tree and the hardships of the rain blowing into our faces. It is a space that reminds us of what it means to live in our awesome world.”
How Ancient Geometry Creates Architectural Order
The architect references the ability of ancient Egyptians in using geometry to create architectural order and the role this branch of mathematics played as the foundation of Greek philosophy. “It is the expression of human reason and the pursuit of ethereal space,” he adds. “With the circle and square, emptiness is given form. The emptiness, in its silence, lets the light and wind enter and breathe life into the space. The emptiness provokes a chance encounter between individuals and engenders dialogues.” Though temporary, the design exudes a sense of timelessness.
For Ando, this spatial proposition materializes as a larger message about the discipline of architecture and placemaking itself. “In this modern age of computers and technology, architects and designers must rely on their instincts and the power of the human imagination,” Ando concludes. “With the development of artificial intelligence and machine learning, it is only a matter of time before the entire process of architecture is mechanized. However, while standard, copy-paste architecture will be able to be produced quickly with little human supervision, spaces that inspire hope with physical and emotional depth cannot be constructed so easily. These types of spaces cannot be rationalized or quantified because they facilitate connection between human beings. Consciously or unconsciously, people will always have a desire to gather in these [environments].”


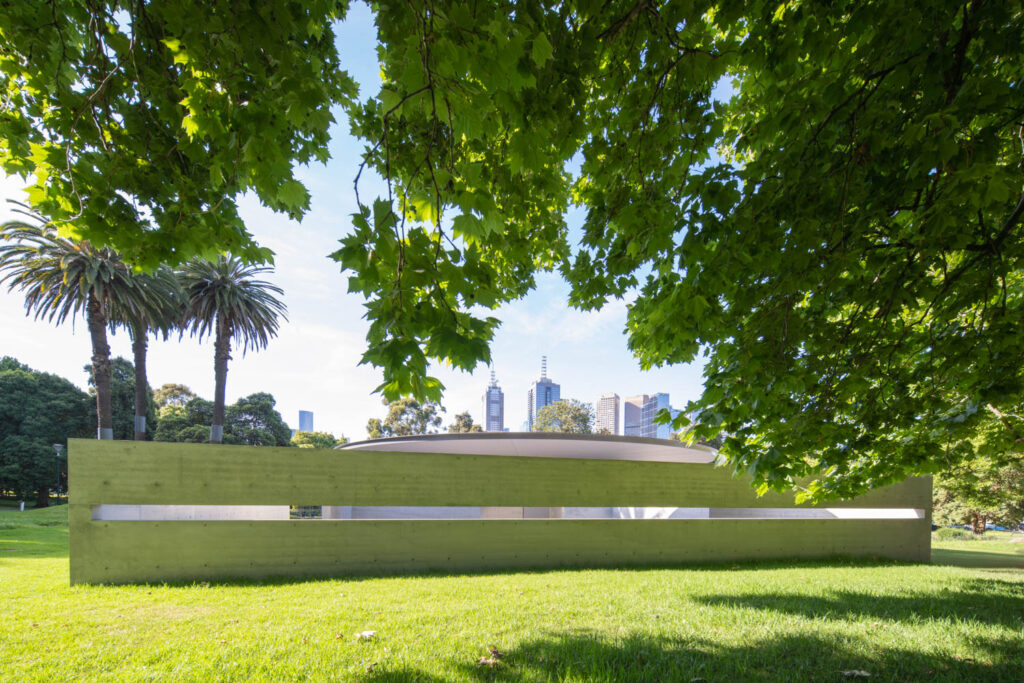
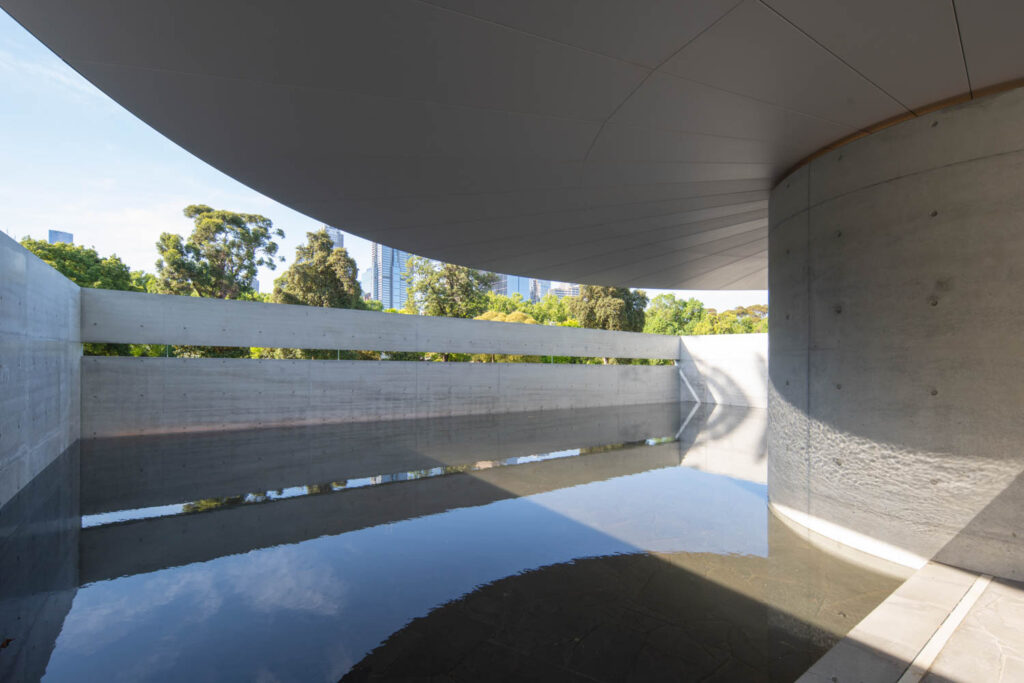
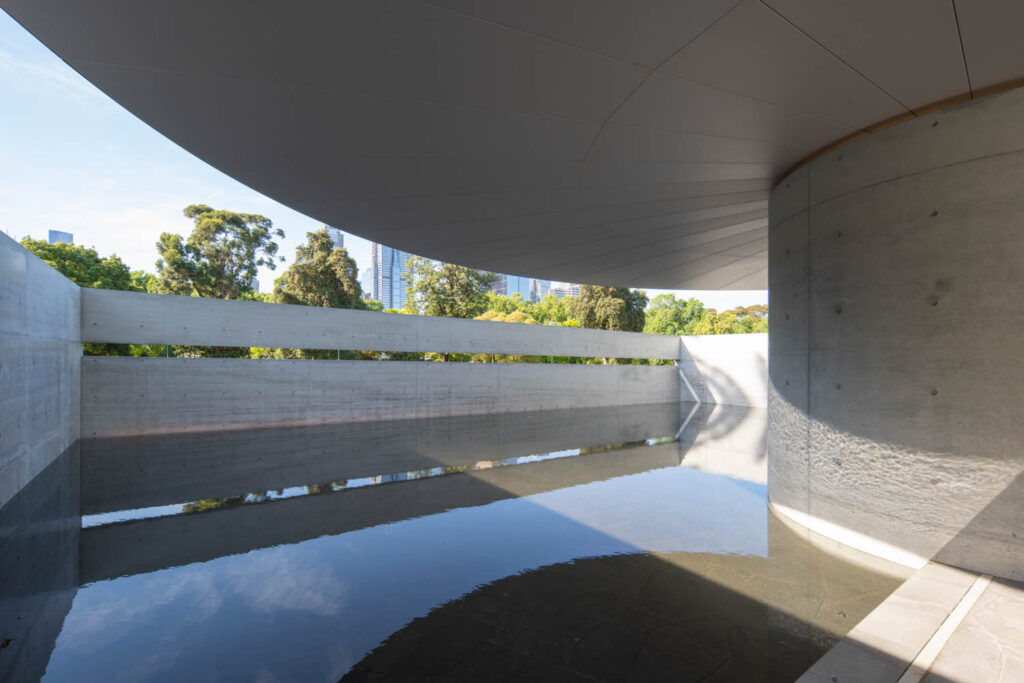
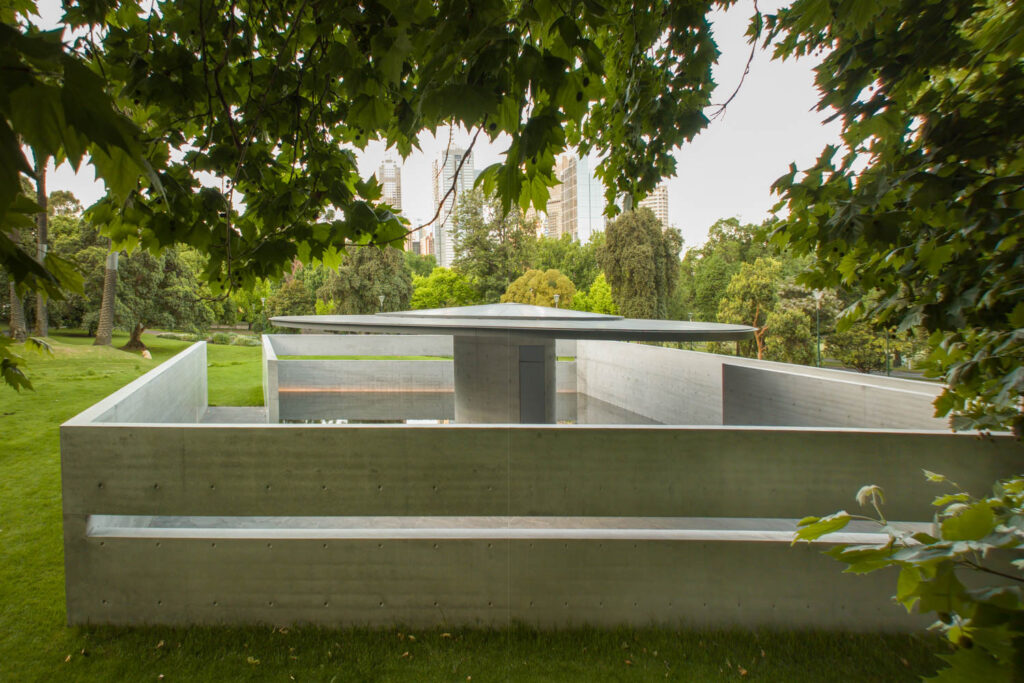
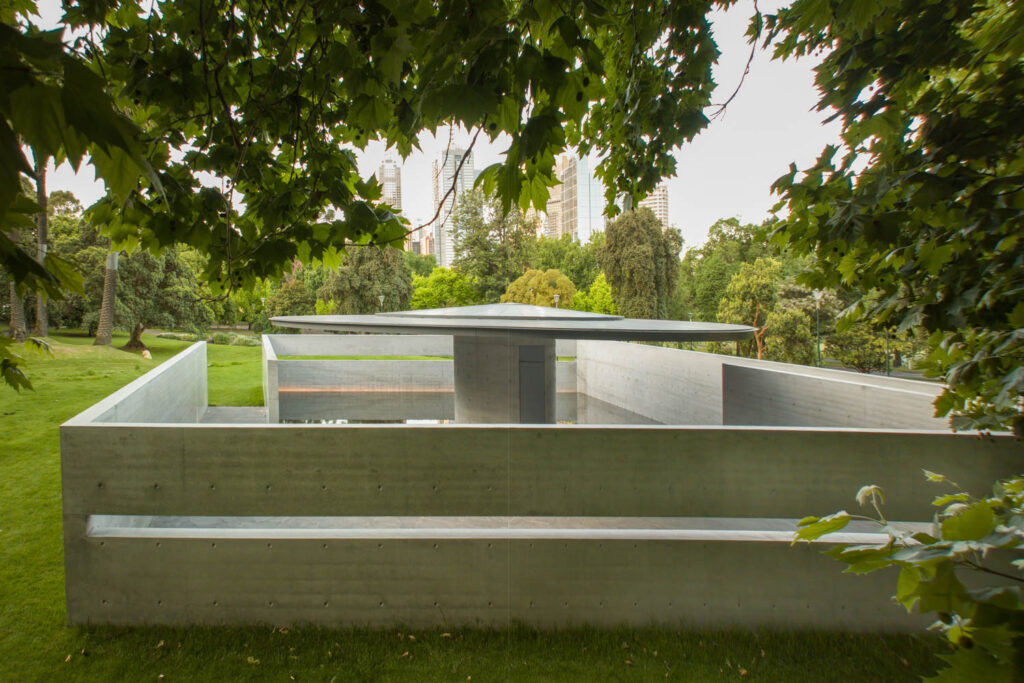
read more
DesignWire
Innovation and Inclusivity Shine in Tokyo’s Public Toilets
A pair of glowing, inclusive-oriented water closets by I In are part of a growing market of high-concept public toilets in Tokyo, Japan.
DesignWire
OMA to Design Melbourne’s MPavilion 2017
Rem Koolhaas and David Gianotten of Dutch firm Office for Metropolitan Architecture (OMA) will design the fourth annual MPavilion.
Projects
Studio Bright Transforms a Historic Melbourne Property into a Cozy Family Home
Studio Bright cultivates a small Victorian terrace house into a cozy refuge for a family in Melbourne, Australia.
recent stories
DesignWire
10 Questions With… Louis Durot
French artist and chemist Louis Durot talks about the evolution of his whimsical forms, his upcoming autobiography, and advice from a brief run-in with Picasso.
DesignWire
10 Questions With… Jessica Helgerson
Jessica Helgerson discusses her new lighting collection with Roll & Hill, some favorite projects, opening a Paris branch of her eponymous firm, and more.
DesignWire
10 Questions With…. Tadashi Kawamata
Get to know Japanese artist Tadashi Kawamata who created a surreal installation for the facade of French design firm Liaigre’s Paris mansion in the fall.
